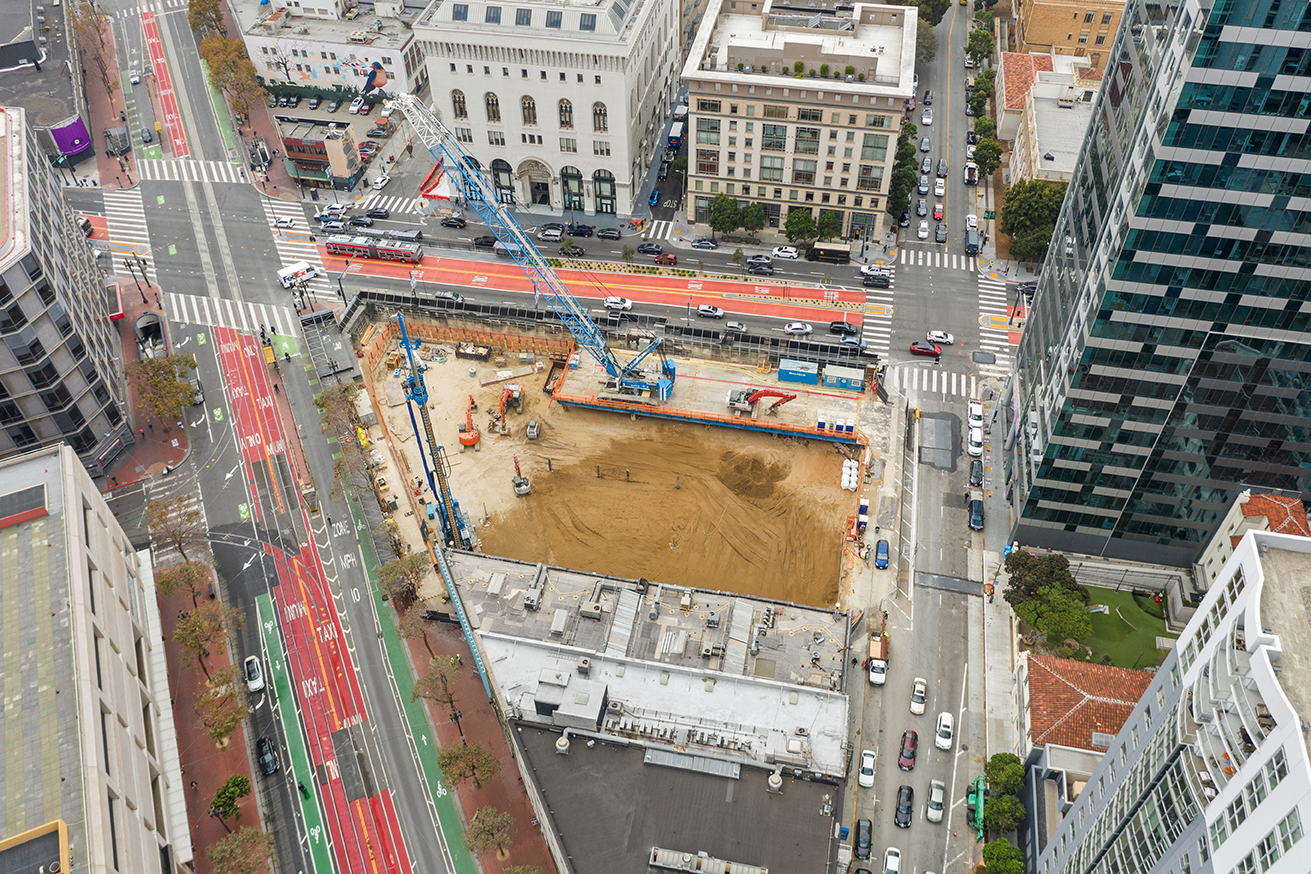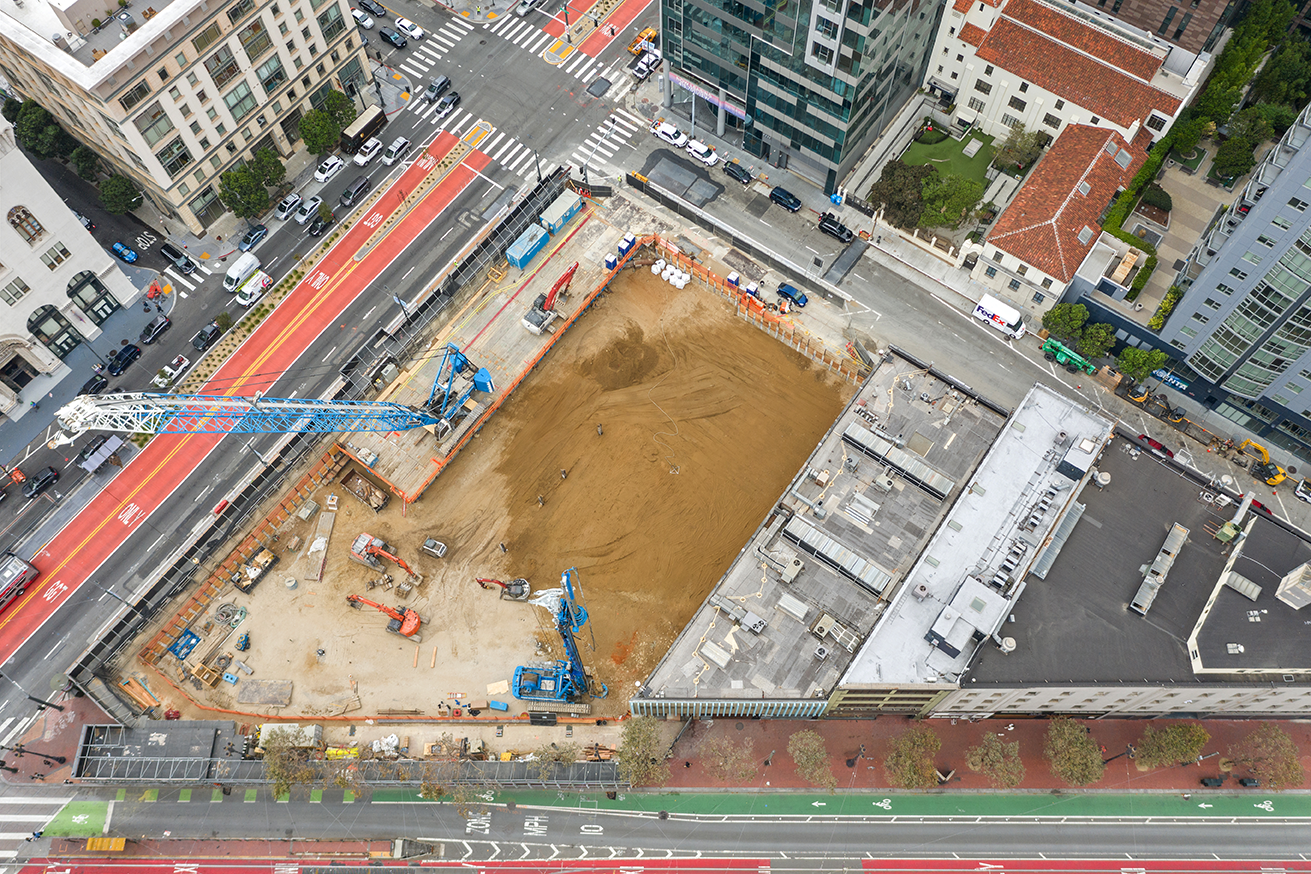Hayes Point (30 Van Ness) | San Francisco, CA
Upon completion, 30 Van Ness Avenue will be the tallest building in San Francisco, west of the Financial District and SoMa. The demolition of the former 5-story structure made way for the construction of a new 824,000 SF, 47-story mixed-use building consisting of retail, offices, condominiums, a 30,000 SF outdoor space, and an underground garage for 151 cars.
To ensure that existing infrastructure and buildings near the development were not impacted, a monitoring plan was prepared to provide existing conditions documentation before the start of construction and automated settlement and vibration monitoring during construction. Automated total stations were used to monitor settlement and displacement in the BART and MUNI structures adjacent to the project, including tunnels, trackways, and station structures. Above ground, additional automated total stations monitored the shoring, surface infrastructure, and adjacent buildings. Vibration sensors were used to monitor potentially harmful vibrations from demolition and construction activities. Data was collected wirelessly from the installed sensors and transmitted to the secure online cloud platform.
Scope of Services:
Provided Construction, Transportation Infrastructure, and Structural Health Monitoring
Measuring Settlement/Displacement, and Vibration
Utilizing an Automated Total Stations, 3D Scanning, and vibration sensors
Monitoring shoring, existing buildings, nearby BART and MUNI structures, tunnels, and trackways
Services included System Planning, System Commissioning, Monitoring Support, Reporting
Upon completion, 30 Van Ness Avenue will be the tallest building in San Francisco, west of the Financial District and SoMa. The demolition of the former 5-story structure made way for the construction of a new 824,000 SF, 47-story mixed-use building consisting of retail, offices, condominiums, a 30,000 SF outdoor space, and an underground garage for 151 cars.
To ensure that existing infrastructure and buildings near the development were not impacted, a monitoring plan was prepared to provide existing conditions documentation before the start of construction and automated settlement and vibration monitoring during construction. Automated total stations were used to monitor settlement and displacement in the BART and MUNI structures adjacent to the project, including tunnels, trackways, and station structures. Above ground, additional automated total stations monitored the shoring, surface infrastructure, and adjacent buildings. Vibration sensors were used to monitor potentially harmful vibrations from demolition and construction activities. Data was collected wirelessly from the installed sensors and transmitted to the secure online cloud platform.
Scope of Services:
Provided Construction, Transportation Infrastructure, and Structural Health Monitoring
Measuring Settlement/Displacement, and Vibration
Utilizing an Automated Total Stations, 3D Scanning, and vibration sensors
Monitoring shoring, existing buildings, nearby BART and MUNI structures, tunnels, and trackways
Services included System Planning, System Commissioning, Monitoring Support, Reporting
Upon completion, 30 Van Ness Avenue will be the tallest building in San Francisco, west of the Financial District and SoMa. The demolition of the former 5-story structure made way for the construction of a new 824,000 SF, 47-story mixed-use building consisting of retail, offices, condominiums, a 30,000 SF outdoor space, and an underground garage for 151 cars.
To ensure that existing infrastructure and buildings near the development were not impacted, a monitoring plan was prepared to provide existing conditions documentation before the start of construction and automated settlement and vibration monitoring during construction. Automated total stations were used to monitor settlement and displacement in the BART and MUNI structures adjacent to the project, including tunnels, trackways, and station structures. Above ground, additional automated total stations monitored the shoring, surface infrastructure, and adjacent buildings. Vibration sensors were used to monitor potentially harmful vibrations from demolition and construction activities. Data was collected wirelessly from the installed sensors and transmitted to the secure online cloud platform.
Scope of Services:
Provided Construction, Transportation Infrastructure, and Structural Health Monitoring
Measuring Settlement/Displacement, and Vibration
Utilizing an Automated Total Stations, 3D Scanning, and vibration sensors
Monitoring shoring, existing buildings, nearby BART and MUNI structures, tunnels, and trackways
Services included System Planning, System Commissioning, Monitoring Support, Reporting



